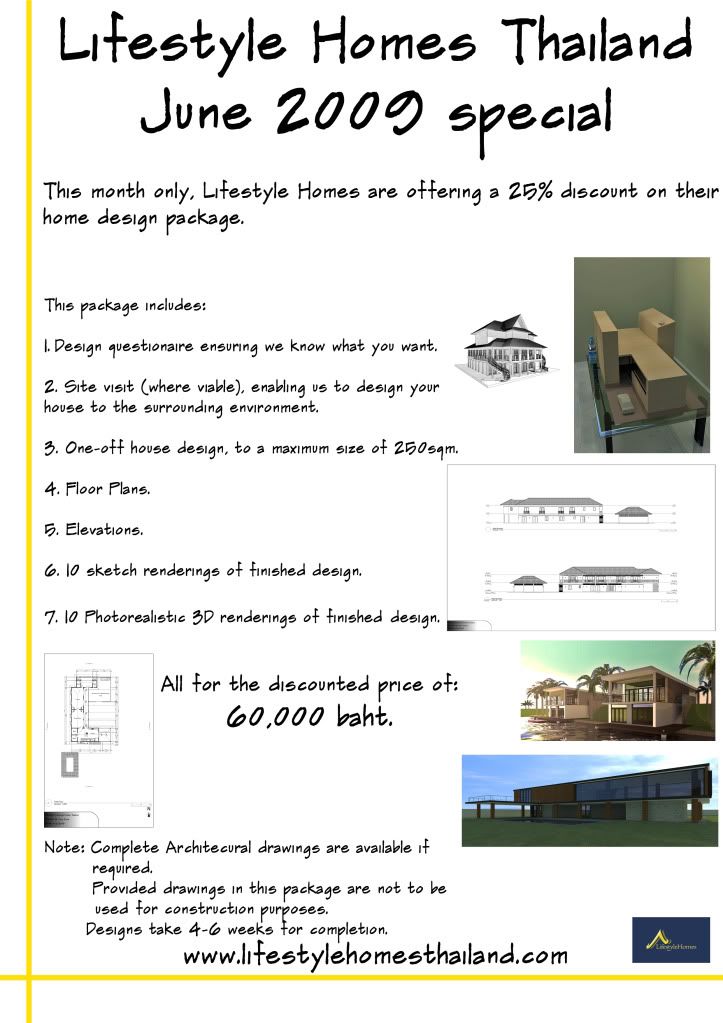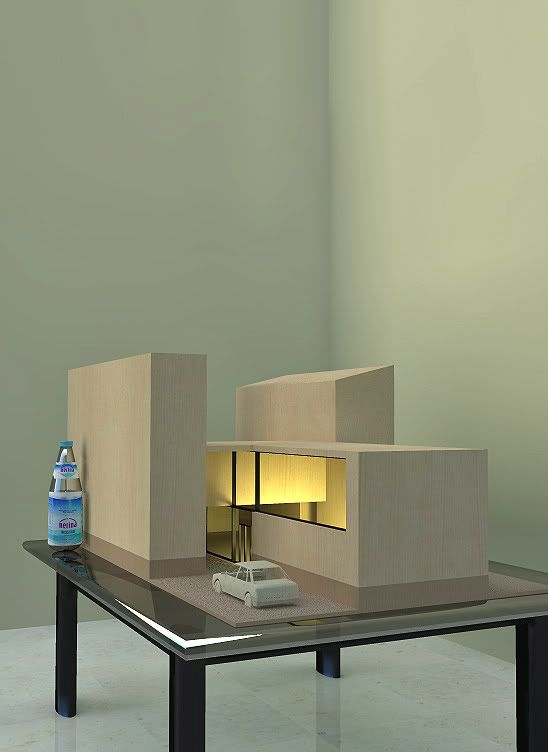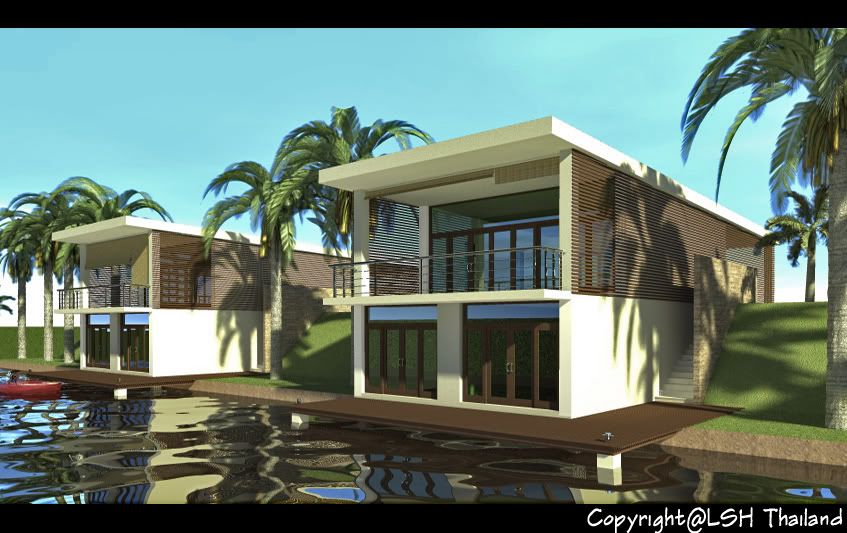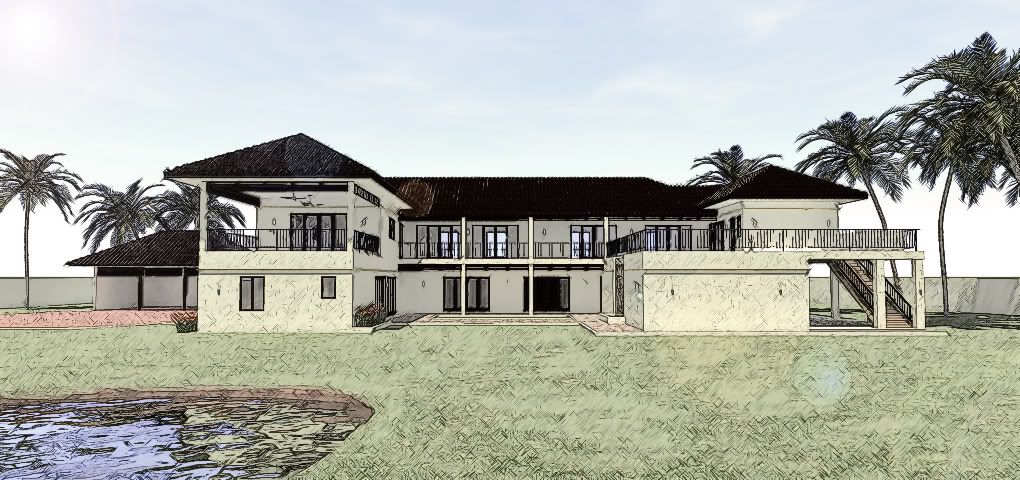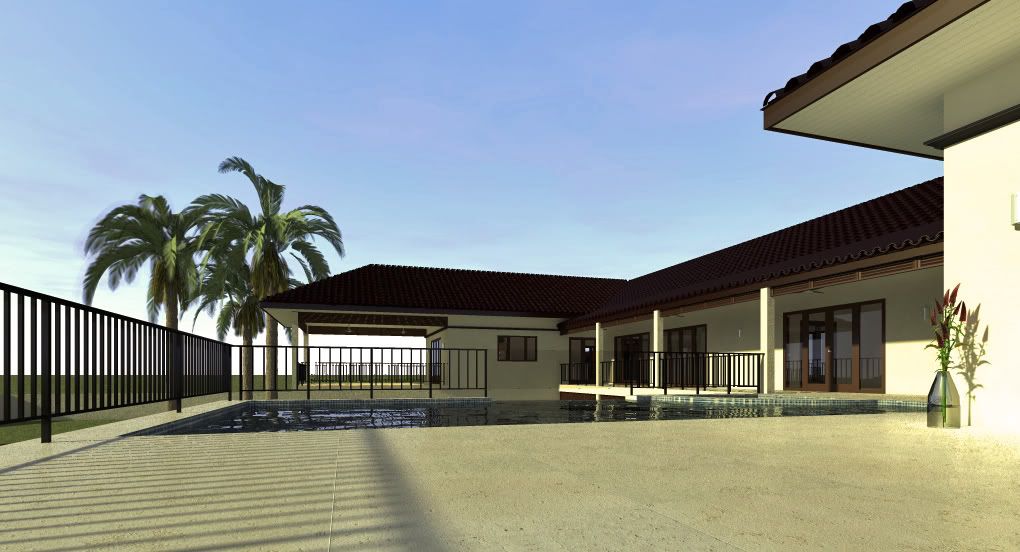Hi Splitlid 
I did send you a PM some time ago but maybe it got lost in the ether

My wife and her family have a few plots in BKK, one of which is a 2.5 rai empty plot, purchased 20 years ago north of BKK and they have been trying to decide what to do with it.
Roads, drains and utilities are already installed to surrounding plots so no problems there.
I have recommended building an apartment/condo block 5-7 stories high, as that is what has grown up around their plot, so to me it makes sense.
A couple of questions for you if I may, for future reference.
1. The renditions I have seen of your great work on this site have been for single or double story homes, do you do larger (taller) properties.
2. Do your costs rise pro rata to the property size, if so by how much for 5 extra floors.
3. I think you mentioned before that you do not do the structural calculations but farm them out to another company, is that still the case and if so what sort of qualifications do they hold to carry out the structural design work.
As I mentioned, I ask this for future reference but also so that I may convince them that with the right project on this site, they will get very good returns on their 20 year old investment.

